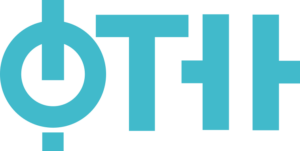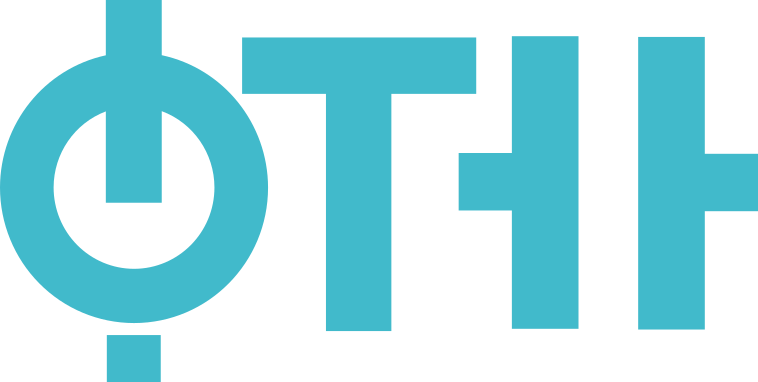Subject: Design Studio 02C - Synthesis (17.A02CSP )
Study programmes of the course:
| Type of studies | Title |
|---|---|
| Undergraduate Academic Studies | Architecture (Year: 3, Semester: Summer) |
| Category | Professional-applicative |
| Scientific or art field | Architectural-Urbanistic Planning, Design and Theory |
| ECTS | 7 |
The objective of the course is further - advanced - development and understanding of the design process factors in designing different architectural types of public buildings. The course emphasizes the concepts of sustainability and continual development, while the basic focus of the course is the adoption and application of this knowledge leading to a definition of an architectural generator of the new context, as well as the establishment of the basic development strategy for this type of public buildings.
Ability to create and present architectural design for public buildings, intermediate to higher level of programme complexity. Ability to develop and present an architectural programme of the new context generator. Ability to understand, select and develop an appropriate spatial concept for the given architectural type. Understanding and establishing of the basic determinants of the development strategy in a given architectural type’s environment.
The structure of the course consists of lecturing and design studio work. Lectures consist of the following thematic units: Architectural Design of Public Buildings - Intermediate and Higher Level of Programme Complexity. Spatial concept of the architectural hybrid (intermediate complexity level). Development and application of different spatial concepts depending on the dominant functions of the particular programme. Selected contemporary architectural practices - analysis, systematization and classification. Contemporary design of the architectural types from a group of public buildings in accordance with the platform of a sustainable city, micro strategies and continuous development. Design studio work consists of a semestral development of a design project. A student works on a particular architectural brief and designs a specific architectural type of public buildings. Design studio work includes individual and group consultations with the supervisors during the whole period of design development, as well as necessary field work.
Lectures, design studio work, workshops, consultations
| Authors | Title | Year | Publisher | Language |
|---|---|---|---|---|
| 2012 | English | |||
| 2013 | English | |||
| 2007 | English | |||
| 2009 | English |
| Course activity | Pre-examination | Obligations | Number of points |
|---|---|---|---|
| Exercise attendance | Yes | Yes | 5.00 |
| Presentation | Yes | Yes | 10.00 |
| Lecture attendance | Yes | Yes | 5.00 |
| Project | Yes | Yes | 50.00 |
| Oral part of the exam | No | Yes | 30.00 |
Prof. Zeković Miljana
Full Professor
Lectures
Prof. Konstantinović Dragana
Full Professor
Lectures
Assoc. Prof. Žugić Višnja
Associate Professor
Lectures

Assistant - Master Stojković Bojan
Assistant - Master
DON - drugi oblici nastave
Assistant - Master Momirov Maja
Assistant - Master
DON - drugi oblici nastave
Faculty of Technical Sciences

© 2024. Faculty of Technical Sciences.
Contact:
Address: Trg Dositeja Obradovića 6, 21102 Novi Sad
© 2024. Faculty of Technical Sciences.



