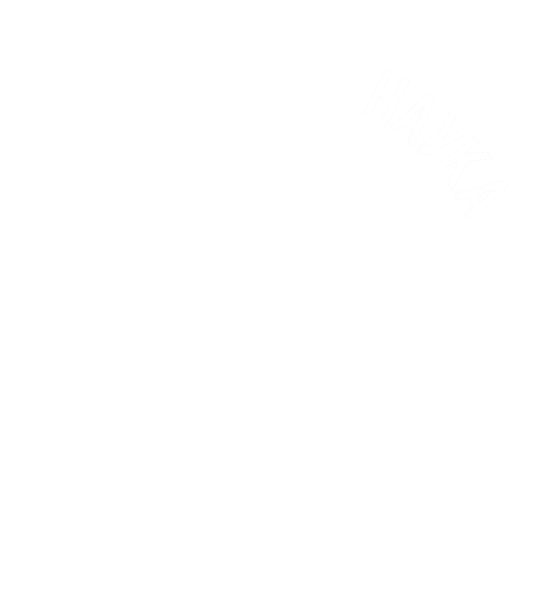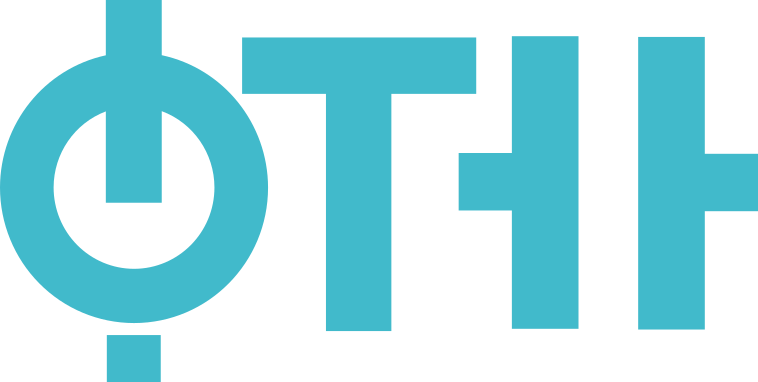Subject: Architectural visualization (17.AD0002 )
Native organizations units: Department of Architecture and Urban Planning
| Category | Professional-applicative |
| Scientific or art field | Geometric Space Theory and Interpretation in Architecture and Urbanism |
| ECTS | 8 |
Enabling the students to to generate and visualize architectural scene by using various digital techniques.
To apply acquired knowledge in the further educational process and professional work.
Advanced techniques for digital images editing. Types of digital images, tones and colors. Texturisation and properties of the materials used in architectural design . The parameters of the real and virtual cameras. Properties of real light and light simulation. Rendering algorithms and their advantages. Using images as channel and materials. Rendering tools. Creating an ambient in the architectural scene. Rendering of an interior scene. Rendering of an exterior scene.
Lecture exercises to be held in computer laboratory. Consultations.
| Authors | Title | Year | Publisher | Language |
|---|---|---|---|---|
| 2009 | English | |||
| 2005 | English | |||
| 2004 | English | |||
| 2008 | English | |||
| 2016 | English | |||
| 2009 | English | |||
| 2000 | English | |||
| 2010 | English | |||
| 2011 | English |
| Course activity | Pre-examination | Obligations | Number of points |
|---|---|---|---|
| Practical part of the exam - tasks | No | Yes | 30.00 |
| Complex exercises | Yes | Yes | 70.00 |
Prof. Stojaković Vesna
Full Professor
Lectures
Assoc. Prof. Jovanović Marko
Associate Professor
Computational classes
Asst. Prof. Lazić Marko
Assistant Professor
Computational classes
Faculty of Technical Sciences

© 2024. Faculty of Technical Sciences.
Contact:
Address: Trg Dositeja Obradovića 6, 21102 Novi Sad
© 2024. Faculty of Technical Sciences.



