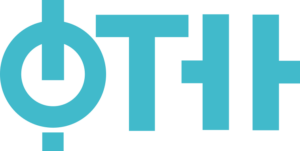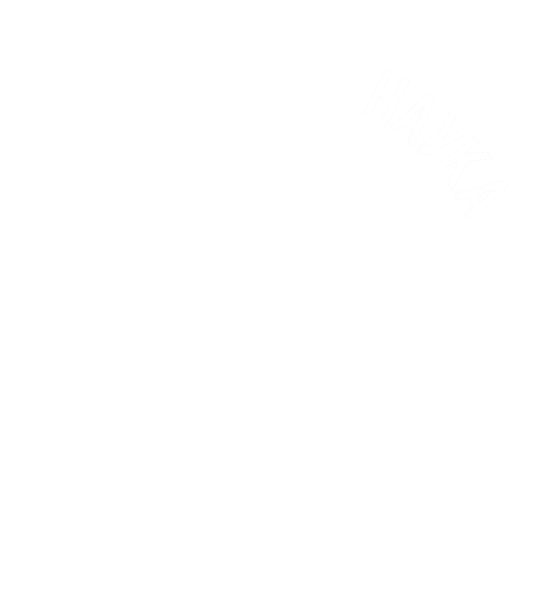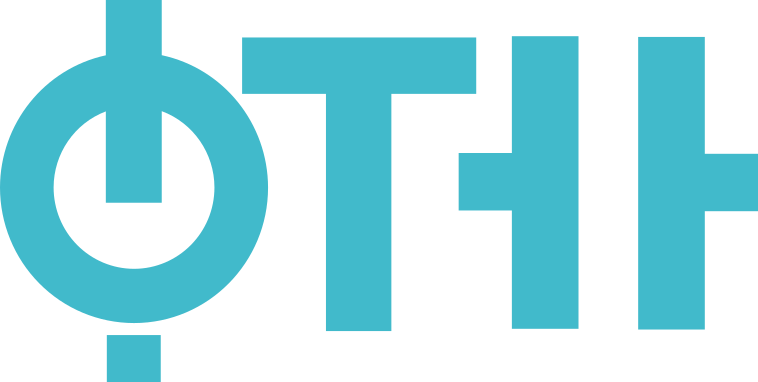Subject: Architectural representations 2 (17.A365 )
Native organizations units: Department of Architecture and Urban Planning
| Category | Scientific-professional |
| Scientific or art field | Geometric Space Theory and Interpretation in Architecture and Urbanism |
| ECTS | 5 |
Education of students in the field of 3D modeling with CGI software with focus on Autodesk 3ds Max
To apply the knowledge gained in the process of further education as well as in their future professional work.
Introduction to CGI technologies. Spline modeling. Modifiers for modeling techniques. Basic of texturing, material compositing, lighting in 3ds Max. Rendering techniques. Practical work: 3d modeling with Autodesk 3ds Max software
Lectures and exercises in the computer lab. Consultation. The student can take the exam if he/she previously gained at least 30% of the points.
| Authors | Title | Year | Publisher | Language |
|---|---|---|---|---|
| 2018 | English | |||
| 2017 | English |
| Course activity | Pre-examination | Obligations | Number of points |
|---|---|---|---|
| Practical part of the exam - tasks | No | Yes | 30.00 |
| Complex exercises | Yes | Yes | 70.00 |

Prof. Bojan Tepavčević
Full Professor
Lectures
Assoc. Prof. Marko Jovanović
Associate Professor
Computational classes

Assistant - Master Jelena Pepić
Assistant - Master
Computational classes
Assistant - Master Tamara Miljković
Assistant - Master
Computational classes

Teaching Associate Sandra Todorović
Teaching Associate
Computational classes
Faculty of Technical Sciences

© 2024. Faculty of Technical Sciences.
Contact:
Address: Trg Dositeja Obradovića 6, 21102 Novi Sad
© 2024. Faculty of Technical Sciences.



